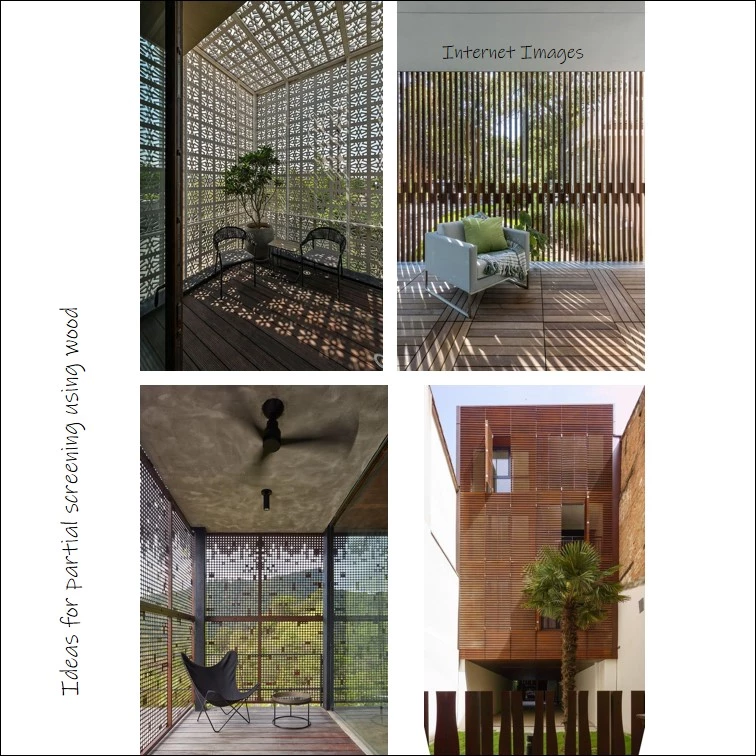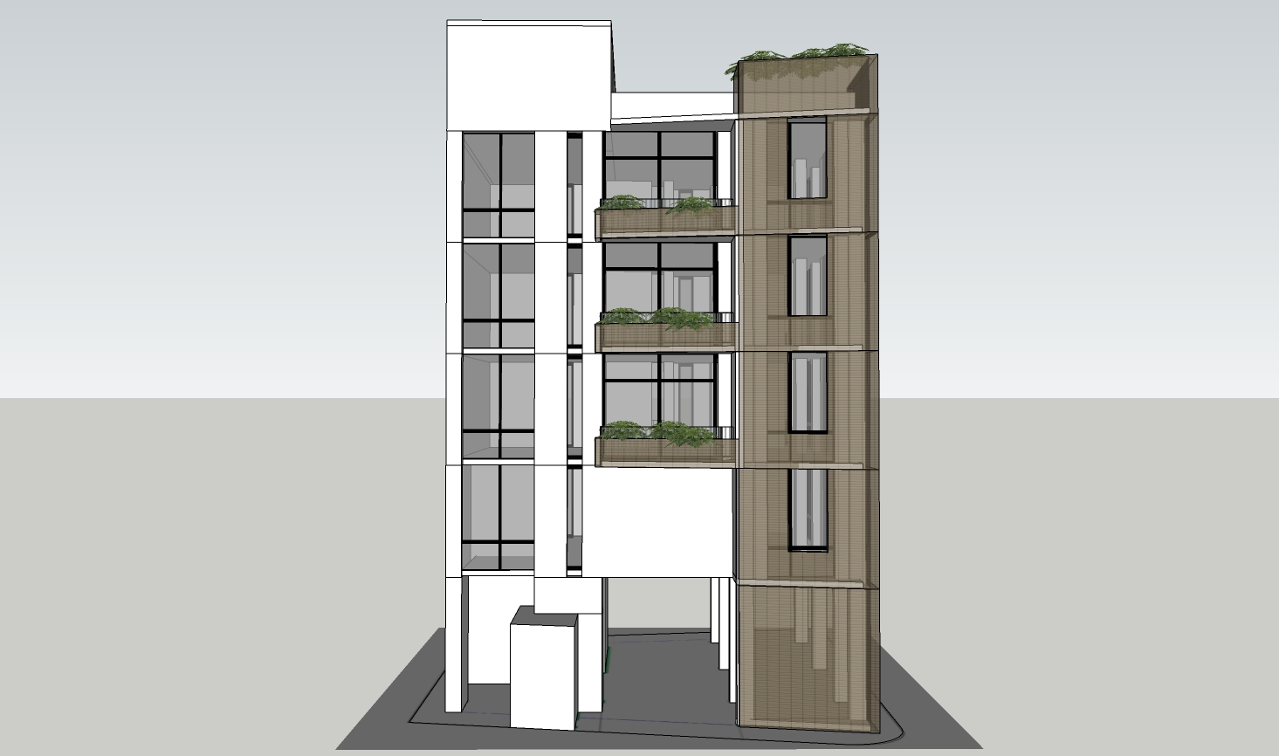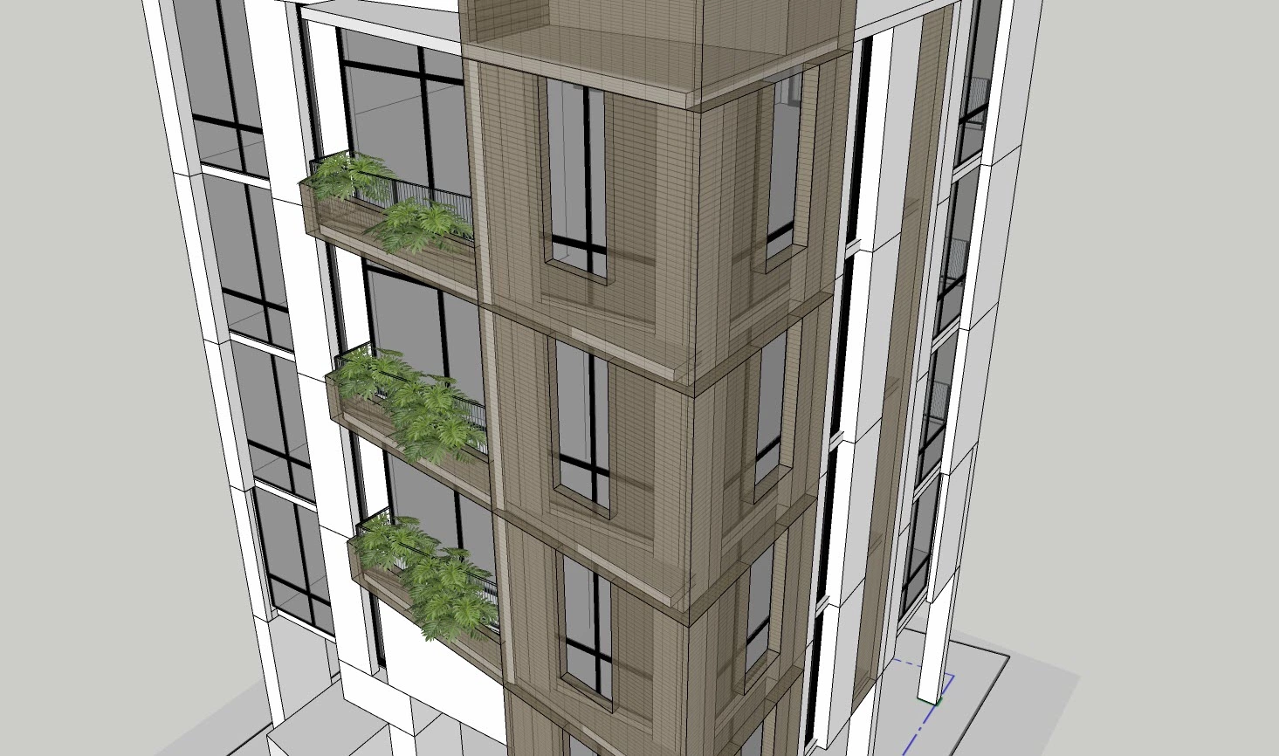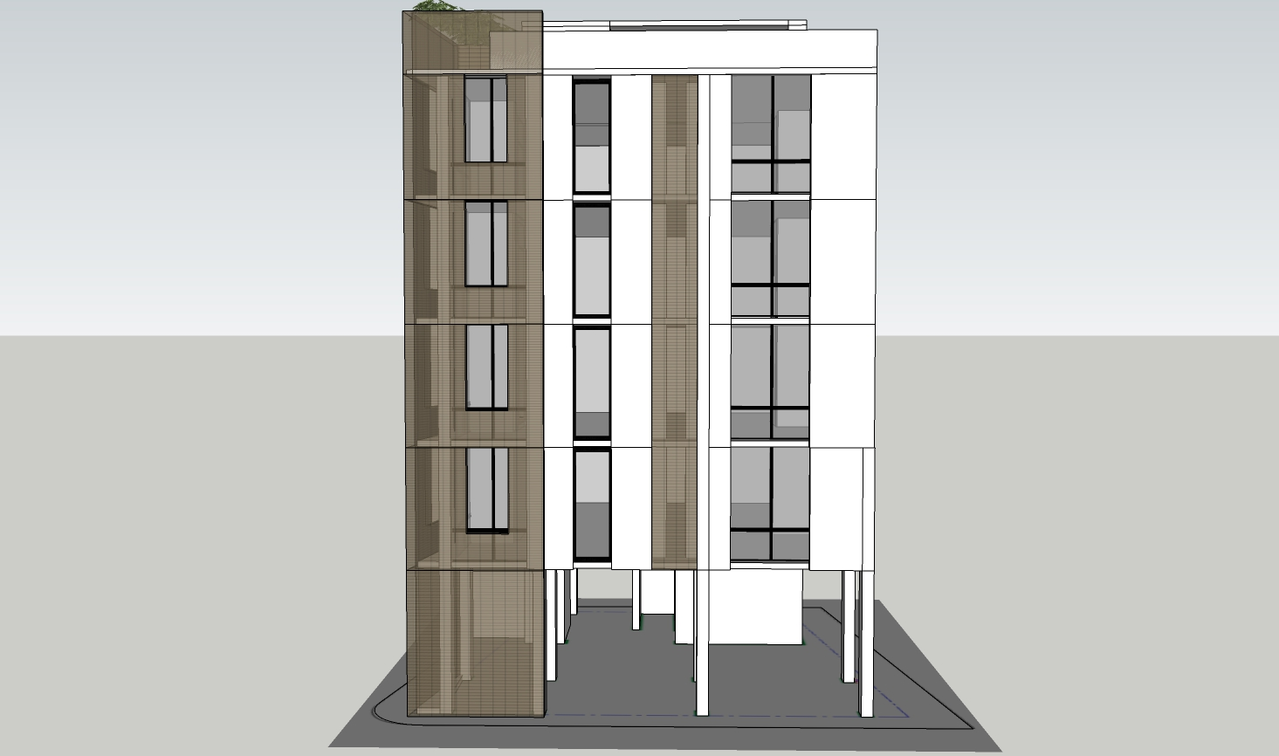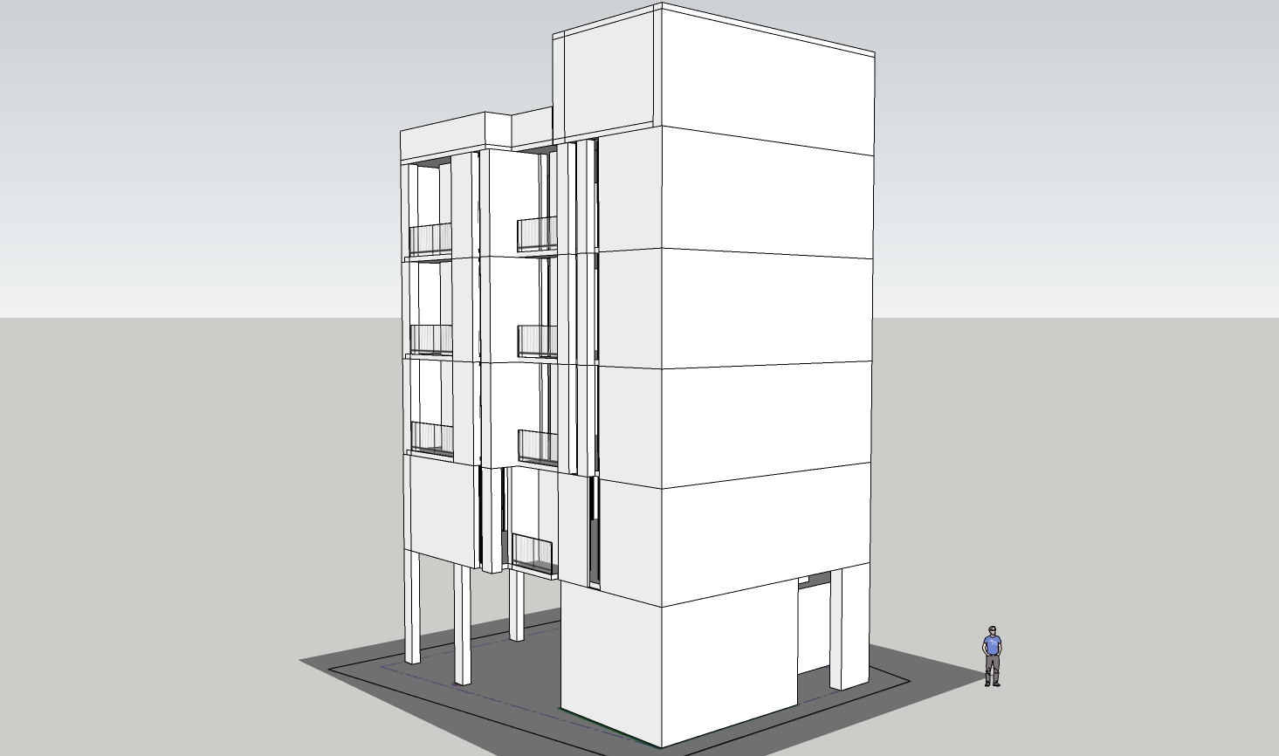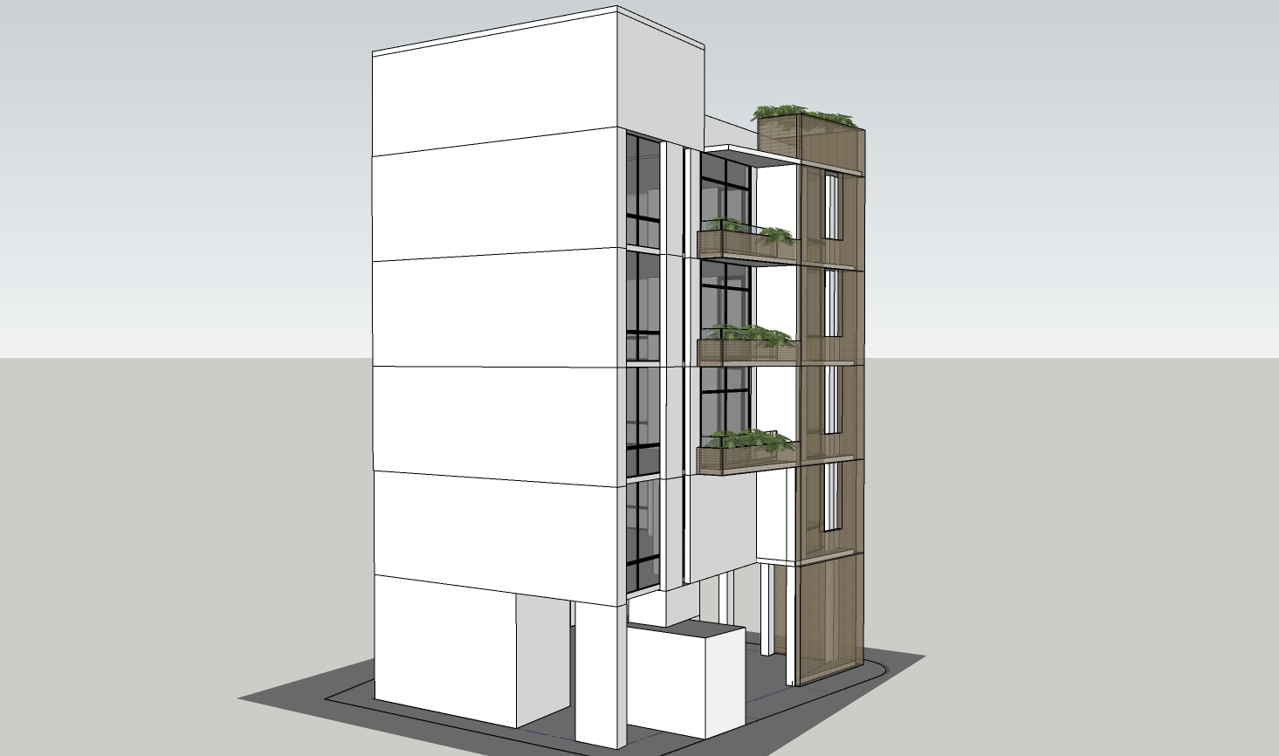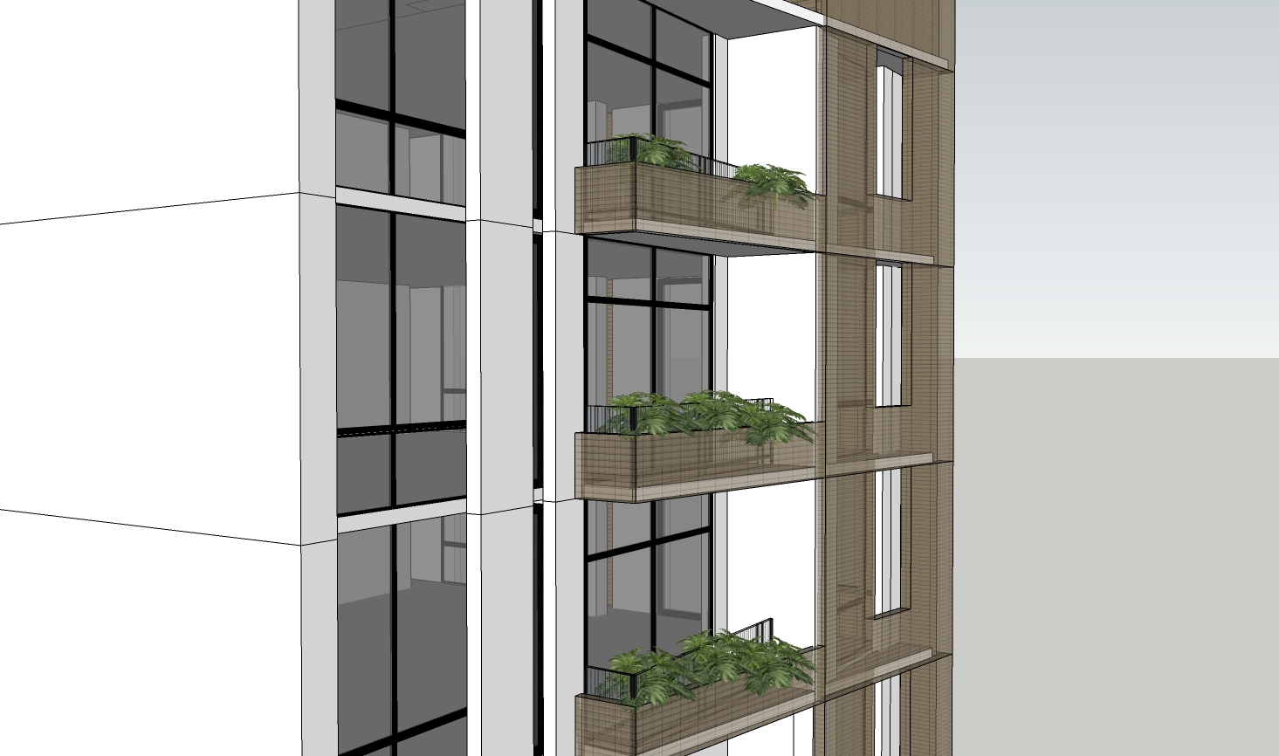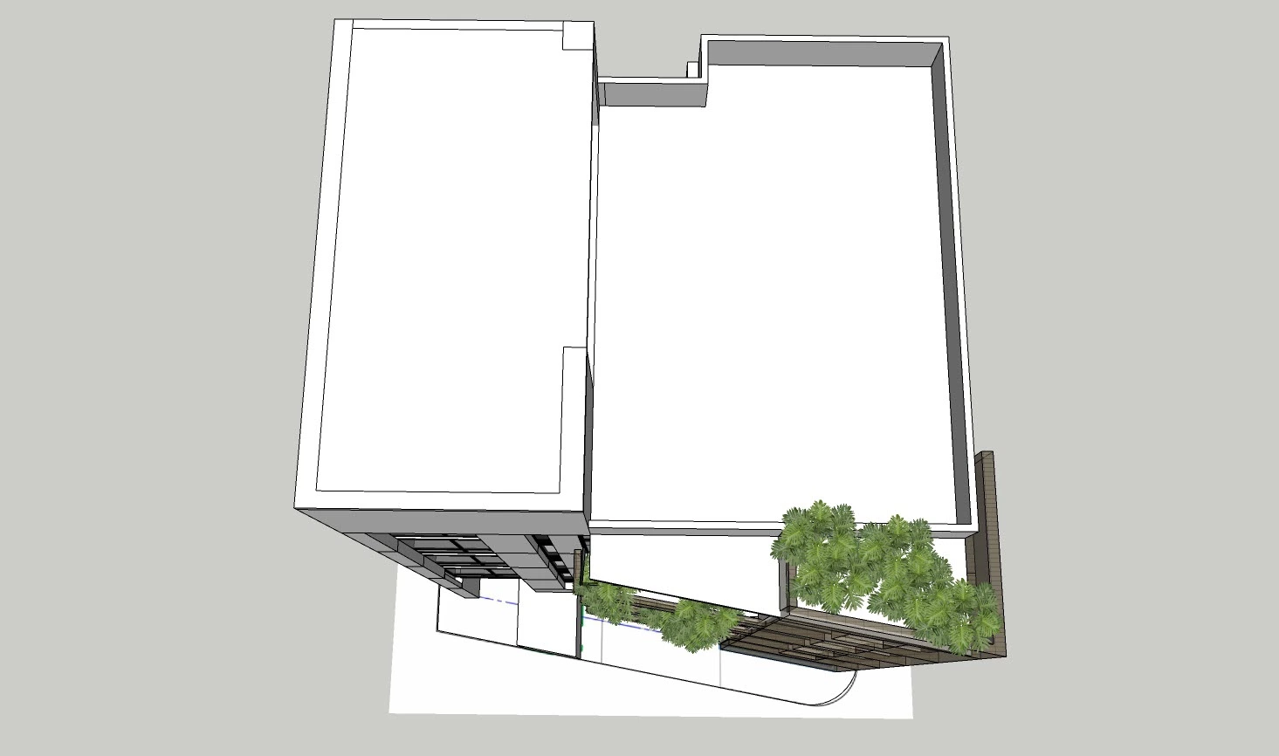The design process started from the wish of the client to live in a house with his 2 siblings and their families to recreate the memories of their childhood. Therefore this 4-storied structure was designed. The bottom 2 floors are dedicated to parking, utilities and spaces to host parties or congregate for all occasions.
The upper 3 floors are identical in layout, each for a sibling. The initial concept here was to use a screening device to protect the living and sleeping rooms in the west from the harsh sun. This screening device eventually determined the language of the building in all 4 facades. Small areas for green could be incorporated, taking advantage of the fact that the site lines are diagonal, as the plot is in the corner of an intersection.


