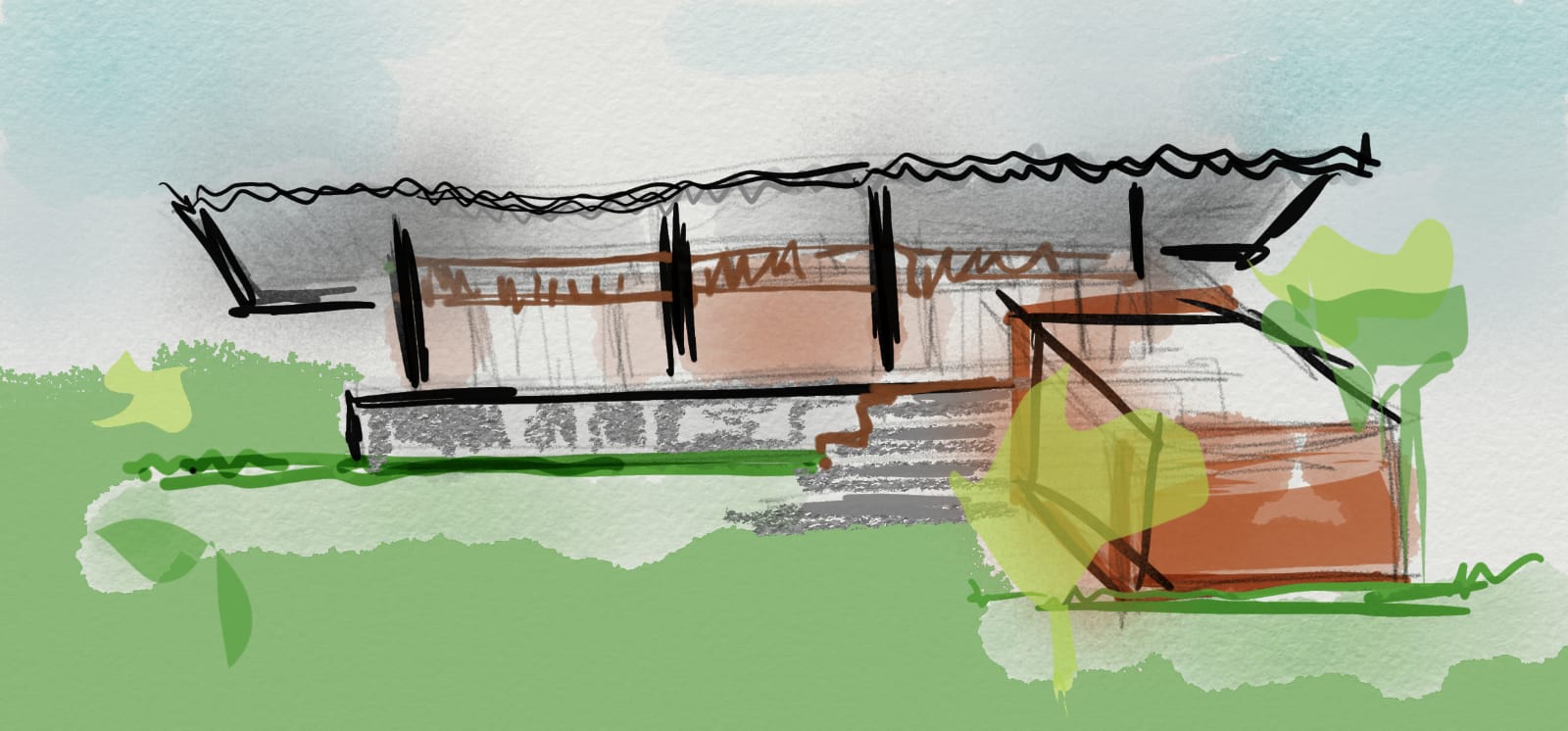The family for whom this design was intended wanted to get away from the bustle of the city once in a while and spend a weekend in the quiet and peace of this area before it becomes just as busy as the rest of the city. The plot is close to the lake with no buildings in sight. Therefore, a single storied structure was designed. But keeping the privacy of our culture in mind, a jaali brick wall was introduced separating the sleeping rooms from the rest of plot. All the existing plantation was considered in the landscape design and new greenery was planned. The structure was to have a double roof to reduce the heat gain through aluminum roofing, yet preserving the client’s wish to listen to raindrops in monsoon- a nod to his childhood memories.
ANONDO BHUBON | আনন্দ ভুবন
-
Project Location:
Purbachal New Town
-
Designed Area:
7 katha/ 5040 sq.ft
-
By Minus Designs:
• Site, surrounding study and landscape design • Design of the single storied house with staff accommodation • Interior design with 3d • All furniture, door, window joinery detail design and execution • Wall, floor finish and furniture selection










